
Our mission is to construct a more equitable world. We prioritize safety and strive for excellence and efficiency in everything that we do. We act responsibly, with integrity, and inclusivity in order to create a better future.
Contact Us
- +1(917) 470-1335
- +63 995 044 7704
- marklacap@thermasipintl.com
-
President Mark A Lacap:
444 Coloong 1 / Geronimo Street / Valenzuela City -1445 / Philippines -
CEO:
William Clifford Box 35, Brightwaters NY 11718.
Benifits
- Home
- Benifits
Thermasip
Benifits With Us
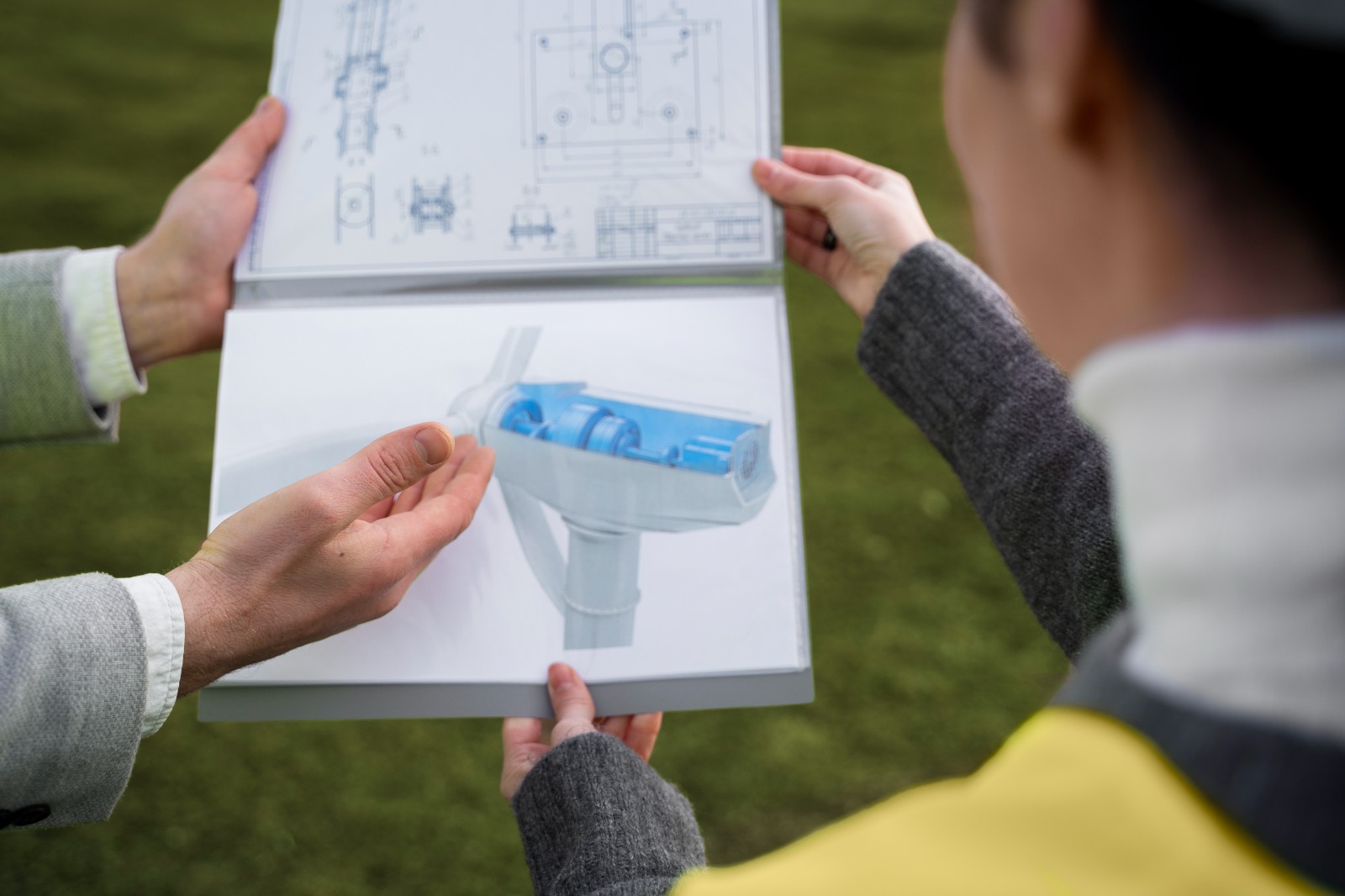
Structural Integrity
A SIP building offers superior performance compared to traditional framing, excelling in shear resistance, flexural strength, compressive resistance, and uplift resistance. This enhanced durability is evident in real-world scenarios where SIP houses have withstood earthquakes and hurricanes, remaining intact while neighboring stick-built houses were destroyed.
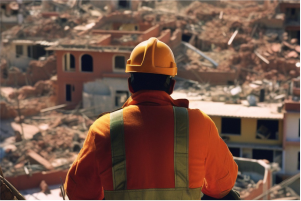
Earthquake Resistance
The ThermaSAVE® Building System remains unaffected by earthquakes unless ground sinking impacts the building and its foundations. Seismic tests conducted by FAS (Federation of American Scientists) engineers have proven the system's exceptional resilience, withstanding and surpassing the strongest recorded earthquakes and ground acceleration in history.
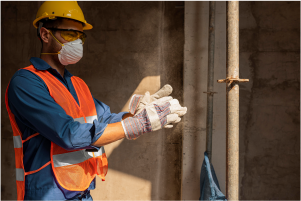
Moisture Protection
ThermaSAVE® SIPs have low moisture permeability, making them ideal for structural and thermal envelopes, as well as roofing applications. These versatile panels are also excellent for basement and foundation walls when correctly designed. Their superior insulation properties ensure warmer spaces during winter and cooler areas in summer, particularly in below-ground applications.
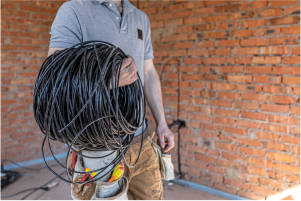
Electrical System
Electrical chases are precut into the foam core of ThermaSAVE® panels before assembly. The high insulation value of the EPS core also serves as electrical chases for wiring within the building envelope, eliminating the need for extra piping protection. This innovative feature not only simplifies installation but also reduces construction costs and streamlines the overall building process.
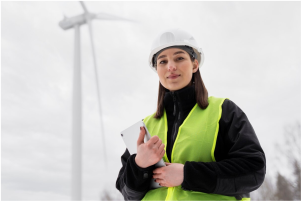
Wind Resistance:
Standard ThermaSAVE® panels are designed to withstand winds over 110 mph, offering strong protection against severe weather. They can also be upgraded to endure winds up to 200 mph, providing even greater resilience. This adaptability makes them an ideal choice for regions with extreme weather conditions, ensuring lasting durability and safety. Their ability to handle such high wind speeds significantly enhances the structural integrity and value of any construction project.
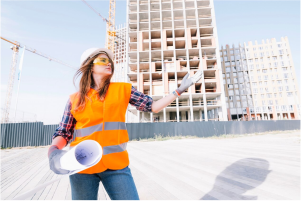
Construction Ease
ThermaSAVE® panels are designed for efficient construction, allowing you to build better buildings faster and at lower labor costs. They are easy to assemble, making them ideal for DIY builders without needing skilled labor. Pre-engineered panels reduce on-site steps compared to traditional methods. They come with built-in insulation and are ready for various finishes, including paint, siding, and decorative tiles. No moisture sealant is required, and panels can be customized.

High Energy Savings
ThermaSAVE® panels feature a high R-factor that effectively retains heating and cooling, leading to substantial reductions in utility costs. The expanded polystyrene maintains its insulation value over time without releasing harmful toxic chemicals, exceeding rigorous insulation codes. For an average 140 sq. m. home, a typical A/C unit would be 3-4 tons, but with ThermaSAVE® panels, a 1.5-2 ton unit suffices, resulting in up to 50% savings on air-conditioning expenses.
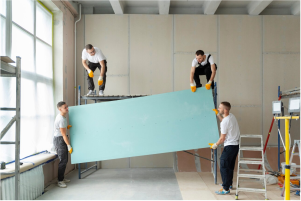
Sound Insulation:
ThermaSAVE® panels provide exceptional sound retardation with low noise transmission. They effectively minimize sound transfer, making them ideal for use in apartment buildings, hotels, and offices. These panels are also suitable for interior party walls and floors, enhancing acoustic comfort and privacy. Their sound-resistant properties contribute to a quieter and more serene environment, making them a valuable choice for spaces where noise reduction is a priority.
